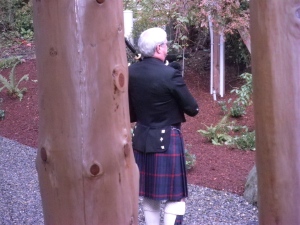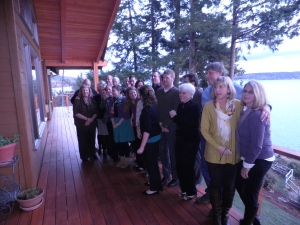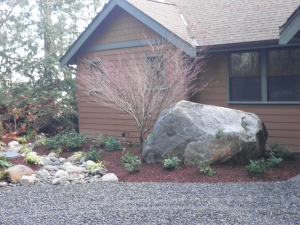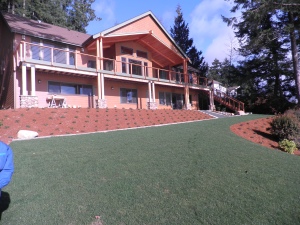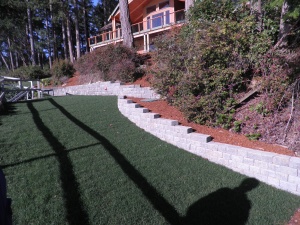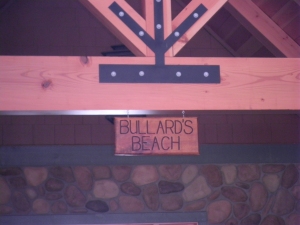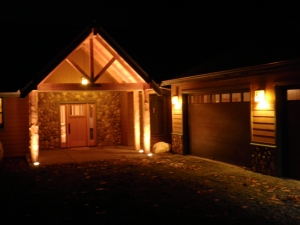Just because we are living in the new house, doesn’t mean the work is done. One way we tried to keep a handle on the budget was to not finish the basement. We have now started the process of finishing it on our own. We figured the best place to start was my shop. Once we got it done we could use it work on other projects that would finish the downstairs.
The builder put in the stud walls for the downstairs. We have my shop, a bathroom, bedroom and a large room for playing games, watching television and just relaxing. It will include a kitchenette. We already have the fireplace installed and the rock surround built.
To finish the shop we first installed some overhead lights. You have to have light to work. To put in the lights, we just added them onto the circuit already installed in the area. We did have to run some wire so we had to remove and then replace some ceiling insulation. An itchy business.
With some light to work in we had to put in a new circuit to run my shop equipment. That involved running wire around doors and windows and into the crawl space where the service panel is located. I should probably explain, our crawl space has nine foot ceilings so it is not too miserable working in that area. We got the wires run and the outlets wired up. We added a new 20 amp circuit and the moment of truth was at hand. Would the electricity fresh from Peninsula Light Company find its way around the circuit to each box energizing it for use. We tentatively tried each box. Success on the first try. I could now run my saws and other equipment.
Janice now was free to insulate the walls in the shop so we could start sheet rocking. She got the room insulated while I was at work. It is amazing how much quieter and warmer six inches of pink stuff will make a cold basement room.
When Joe was here for his grandmother’s memorial service he worked with Janice and me to put up the sheet rock. They did most of the measuring and cutting, I got to do the screwing. Guess who had more fun? We didn’t do the ceiling. When we finish the rest of the wiring and plumbing in the basement we are going to have a professional sheet rocker come in and do the whole downstairs. We figured having someone who really knew what they were doing would get the job done more quickly and more neatly. I have done a little sheet rocking and I’m sure I don’t have the patience to do a really nice job of taping, mudding and sanding.
The last two projects, for now, in the shop were to make a bench and install the sink and drain board from the old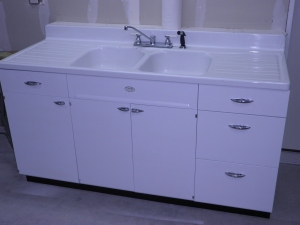 little cabin on Puget Sound. When we demolished the old place we salvaged some things to use in the new house. I had been looking forward to using the old kitchen sink in my shop. It is an old classic Lyon set of metal cupboards and double porcelain sink and drain board. We had the plumber stub in the water and drain lines when the house was being built. We just had to build in the cupboards and connect it to the plumbing. We refurbished the cupboard to its previous high gloss white so now I have access to water and lots of new storage in the shop. This is the third reincarnation of this set. It was in Janice and Joan’s parent’s house when they were growing up. When the house’s kitchen was remodeled the kitchen sink and cupboards were moved out to the beach, like so many other house hand me downs. This particular throw away is a big winner for me.
little cabin on Puget Sound. When we demolished the old place we salvaged some things to use in the new house. I had been looking forward to using the old kitchen sink in my shop. It is an old classic Lyon set of metal cupboards and double porcelain sink and drain board. We had the plumber stub in the water and drain lines when the house was being built. We just had to build in the cupboards and connect it to the plumbing. We refurbished the cupboard to its previous high gloss white so now I have access to water and lots of new storage in the shop. This is the third reincarnation of this set. It was in Janice and Joan’s parent’s house when they were growing up. When the house’s kitchen was remodeled the kitchen sink and cupboards were moved out to the beach, like so many other house hand me downs. This particular throw away is a big winner for me.
I built a work table for the shop as a last project. It is made of l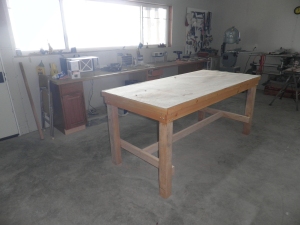 eft overs from the building process. Along with the old cabin sliding interior doors I am using as a work bench along the twelve feet of windows looking out onto Puget Sound and Mount Rainier, I am about set to begin a project or two.
eft overs from the building process. Along with the old cabin sliding interior doors I am using as a work bench along the twelve feet of windows looking out onto Puget Sound and Mount Rainier, I am about set to begin a project or two.
I am now moving all my junk…er…tools into the shop. Right now it is a mess, but soon everything will have its place and be neatly stored for immediate use.



